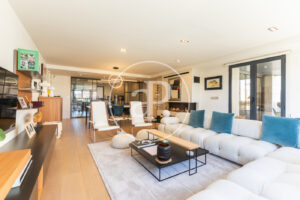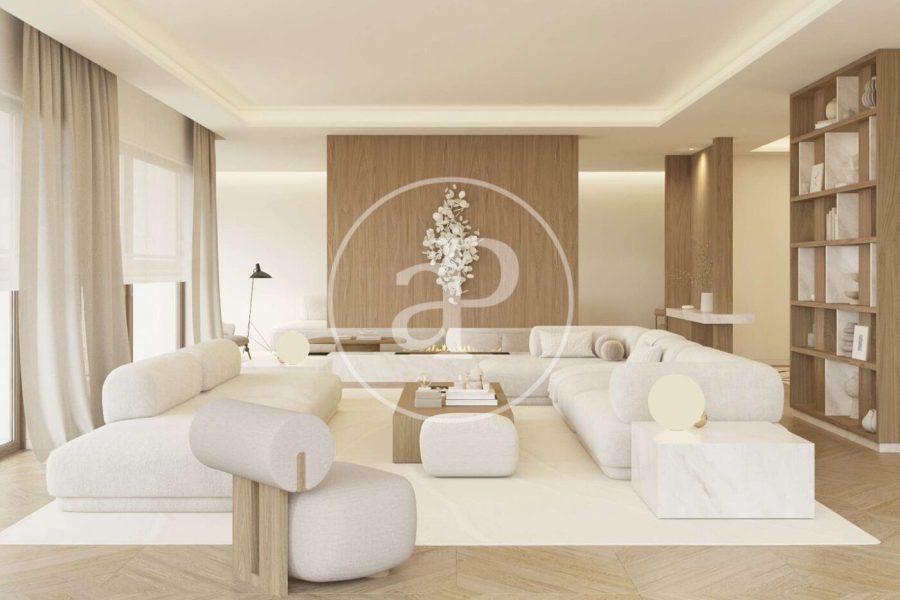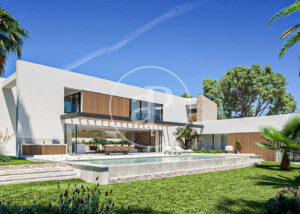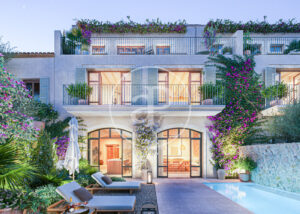

Discover this architectural jewel of new construction in the heart of Chamberí, Madrid. This exclusive residential project redefines urban luxury with 8 unique homes, conceived for those who demand the highest in quality, design and location. Ranging in size from 232 sqm to 565 sqm, each home has been carefully designed to offer a spacious, bright and sophisticated living experience.
The homes, with 2 or 3 bedrooms plus a maid’s room, have 3 full bathrooms and a guest toilet, with a careful selection of noble materials and details that make the difference: large format natural wood floors, fully equipped signature kitchens, high thermal and acoustic efficiency carpentry, and state-of-the-art air conditioning systems.
The project stands out for its contemporary architecture of elegant and sober lines, where natural light flows with prominence through floor-to-ceiling windows, connecting spacious interiors with generous private terraces that allow you to enjoy the outdoors without sacrificing privacy and comfort.
In addition, the homes have the right to use a parking space and storage room, guaranteeing functionality and convenience in day-to-day life, something increasingly valued in such central locations as this one.
Abascal-Zurbano is not only a privileged address, it is a style statement. A signature building that combines modernity and functionality, in one of the most prestigious streets of Madrid, surrounded by services, cultural life, and an exquisite gastronomic offer. An ideal place to live or invest with the guarantee of an exclusive, timeless product of high patrimonial value.
Welcome to this wonderful project of eight unique residences where architecture, design and quality of life are in perfect balance.
Can you imagine living here?
| Type | Unit | Surface | Terrace | Bedrooms | Bathrooms | Price | State | Floor plans | |
| House | 1° B | 416 m2 | 11,40 m2 | – | 4 | 3.900.000 € | Available | See floor plan | |
| House | 1° C | 381 m2 | 16,75 m2 | – | 4 | 3.500.000 € | Available | See floor plan | |
| House | 2° C | 354 m2 | 16,53 m2 | 3 | 4 | 3.700.000 € | Available | See floor plan | |
| House | 2° D | 232 m2 | – | 2 | 3 | 2.500.000 € | Available | See floor plan |



NEW CONSTRUCTION OF 3-STOREY SEMI-DETACHED HOUSES WITH TERRACE AND SWIMMING POOL