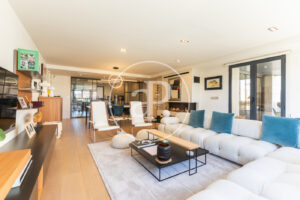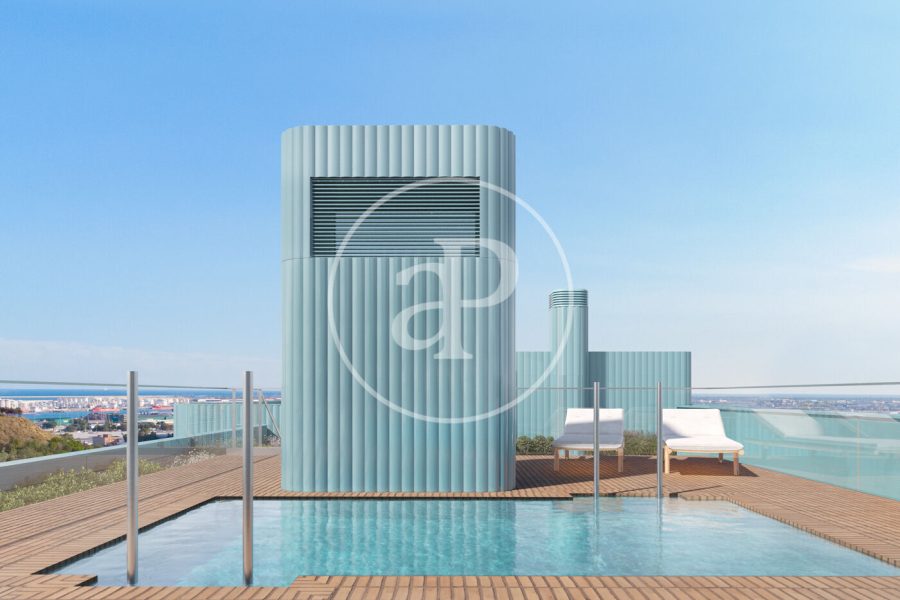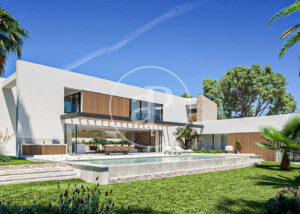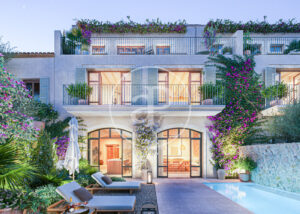

aProperties presents an exclusive promotion by Kronos Homes.
Homes with 1, 2, and 3 bedrooms located in two avant-garde architectural buildings.
The O7 homes are designed to ensure the comfort of their residents, featuring spacious areas, large windows, and terraces that provide abundant natural light, high-quality finishes, kitchens with premium furniture, and integrated appliances.
BREEAM certification ensures construction quality, energy efficiency with an A rating, and aerothermal climate control, contributing to energy savings, environmental care, and quality of life.
The building’s rooftop is designed with a large solarium and swimming pool, offering panoramic views of Montjuïc.
The communal areas include a large swimming pool with a solarium and children’s area on the rooftop. The ground floor will feature a gym, coworking space, and a multipurpose room.
Located in Montjuïc, an ideal setting to enjoy nature, close to schools, hospitals, sports facilities, and well-connected to the city center of Barcelona.
Montjuïc is a district located to the south of the city of Barcelona and the largest in area. It borders the municipalities of Prat de Llobregat and Hospitalet de Llobregat and the districts of Les Corts, L’Eixample and Ciutat Vella.
| Type | Unit | Surface | Terrace | Bedrooms | Bathrooms | Price | State | Floor plans | |
| Flat | 1° 1 Esc 1 A | 68 m2 | 1 (14 m2) | 2 | 2 | 420.000 € | Available | See floor plan | |
| Flat | 1° 6ª Esc. 1 A | 67 m2 | 1 (14 m2) | 2 | 2 | 420.000 € | Available | See floor plan | |
| Flat | 2° 1ª Esc.1 A | 68 m2 | 1 (10 m2) | 2 | 2 | 440.000 € | Available | See floor plan | |
| Flat | 2° 2ª Esc.1 A | 67 m2 | 1 (1,40 m2) | 2 | 2 | 385.000 € | Available | See floor plan | |
| Flat | 2° 6ª Esc. 1 A | 67 m2 | 1 (11 m2) | 2 | 2 | 440.000 € | Available | See floor plan | |
| Flat | 2° 1ª Esc. 2 A | 67 m2 | 1 (11 m2) | 2 | 2 | 440.000 € | Available | See floor plan | |
| Flat | 2° 6ª Esc. 2 A | 68 m2 | 1 (10 m2) | 2 | 2 | 440.000 € | Available | See floor plan | |
| Flat | 3° 1ª Esc.1 A | 68 m2 | 1 (10 m2) | 2 | 2 | 485.000 € | Available | See floor plan | |
| Flat | 3° 2ª Esc. 1 A | 67 m2 | 1 (1,40 m2) | 2 | 2 | 395.000 € | Available | See floor plan | |
| Flat | 3° 4ª Esc.1 A | 68 m2 | 1 (9 m2) | 2 | 2 | 420.000 € | Available | See floor plan | |
| Flat | 3° 3ª Esc. 2 A | 68 m2 | 1 (3 m2) | 2 | 2 | 420.000 € | Available | See floor plan | |
| Flat | 3° 5ª Esc. 2 A | 67 m2 | 1 (1,40 m2) | 2 | 2 | 395.000 € | Available | See floor plan | |
| Flat | 4° 1ª Esc. 2 A | 67 m2 | 1 (11 m2) | 2 | 2 | 490.000 € | Available | See floor plan | |
| Flat | 4° 3ª Esc. 2 A | 68 m2 | 1 (4 m2) | 2 | 2 | 435.000 € | Available | See floor plan | |
| Flat | 4° 5ª Esc. 2 A | 67 m2 | 1 (1,40 m2) | 2 | 2 | 420.000 € | Available | See floor plan | |
| Flat | 5° 2ª Esc. 1 A | 67 m2 | 1 (1,40 m2) | 2 | 2 | 450.000 € | Available | See floor plan | |
| Flat | 5° 2ª Esc. 2 A | 72 m2 | – | 2 | 2 | 510.000 € | Available | See floor plan | |
| Flat | 5° 4ª Esc. 2 A | 67 m2 | 1 (1,40 m2) | 2 | 2 | 450.000 € | Available | See floor plan | |
| Flat | 1° 4ªEsc. 1B | 71 m2 | 1 (4,60 m2) | 2 | 2 | 390.000 € | Available | See floor plan | |
| Flat | 4° 1ª Esc.1B | 72 m2 | 1 (4,60 m2) | 2 | 2 | 430.000 € | Available | See floor plan | |
| Flat | 5° 1ª Esc. 1B | 72 m2 | 1 (4,60 m2) | 2 | 2 | 435.000 € | Available | See floor plan | |
| Flat | 5° 4ª Esc.1B | 71 m2 | 1 (4,60 m2) | 2 | 2 | 435.000 € | Available | See floor plan | |
| Flat | 6° 1ª Esc.1B | 71 m2 | 1 (4,60 m2) | 2 | 2 | 455.000 € | Available | See floor plan | |
| Flat | 1° 1ª Esc.2B | 102 m2 | 1 (6,30 m2) | 3 | 2 | 500.000 € | Available | See floor plan | |
| Flat | 5° 2ª Esc.2B | 70 m2 | 1 (4,60 m2) | 2 | 2 | 435.000 € | Available | See floor plan | |
| Flat | 1° 1 Esc 1B2 | 72 m2 | – | 2 | 2 | 405.000 € | Available | – | |
| Flat | 2° 1 Esc 1 B2 | 72 m2 | – | 2 | 2 | 420.000 € | Available | – | |
| Flat | 3° 3 Esc 1 B2 | 87 m2 | – | 3 | 2 | 525.000 € | Available | – | |
| Flat | 1° 3 Esc 1 B2 | 87 m2 | – | 3 | 2 | 510.000 € | Available | – |



NEW CONSTRUCTION OF 3-STOREY SEMI-DETACHED HOUSES WITH TERRACE AND SWIMMING POOL