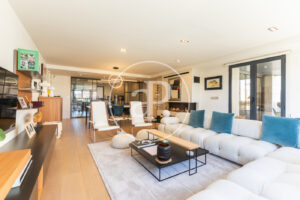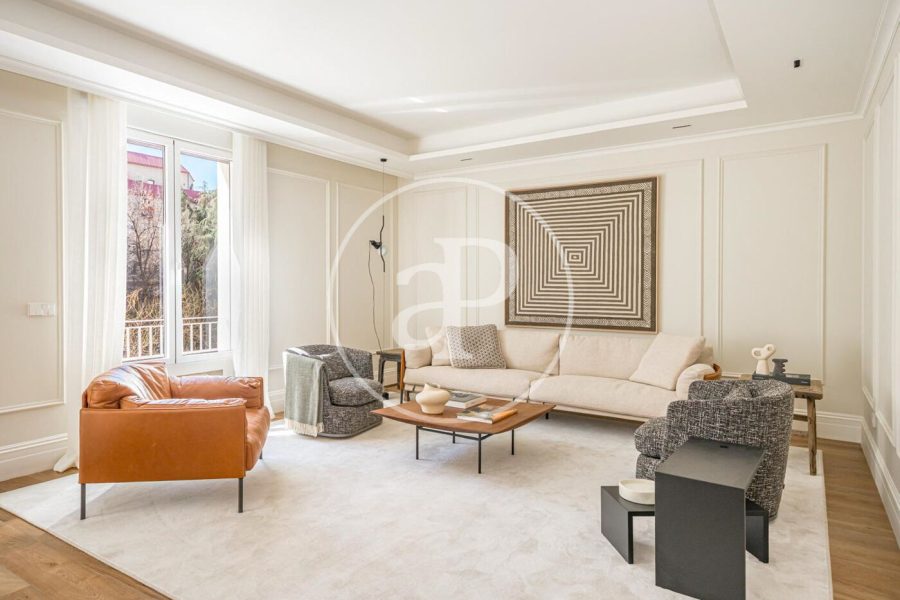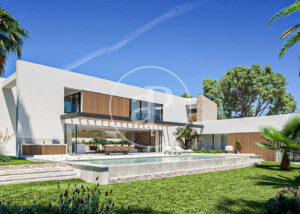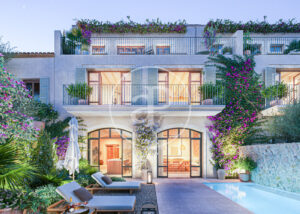

Magnificent stately home completely exterior and south facing WITH INTEGRAL REFORM DESIGN. This impressive property is located in the best street of Lista, on the second floor of a representative building, with magnificent portal, hardwood elevators and only two neighbors per floor. It consists of 348m² built, of which 308m² are useful. The property is distributed by a large reception area through which you access the wonderful living room divided into several rooms such as formal living room, dining room and living room and large windows facing south that provide great luminosity throughout the day.
It also has a large kitchen connected to the living area and access to a beautiful terrace. The sleeping area is composed of the master bedroom en suite and magnificent dressing room as well as four more large bedrooms, walk-in closets and en suite bathroom. In total five bedrooms and five bathrooms en suite. In addition to a practical laundry room and guest toilet.
The house has been completely renovated making the most of the space, resulting in an impressive house with spacious and clear environments and very bright thanks to having four large windows to the main facade facing south. It has two storage rooms, service door, concierge who lives in the building and 2 parking spaces for rent in the same building. The heating and hot water is central with individual meters and air conditioning ducts in all rooms. It is a unique opportunity to acquire a family home in the most sought after area of Barrio de Salamanca.
Can you imagine living here?



NEW CONSTRUCTION OF 3-STOREY SEMI-DETACHED HOUSES WITH TERRACE AND SWIMMING POOL